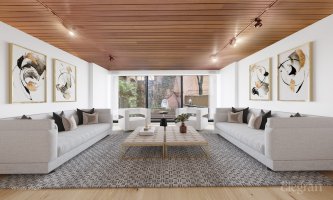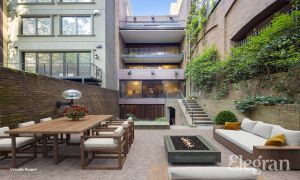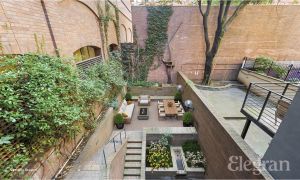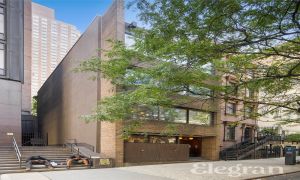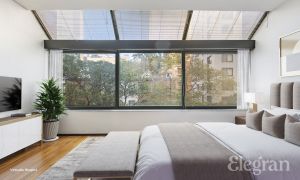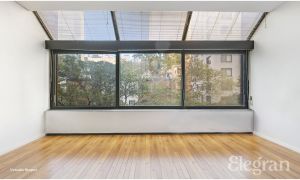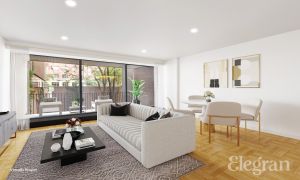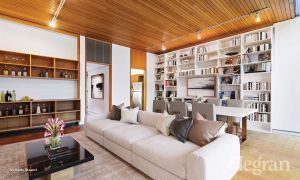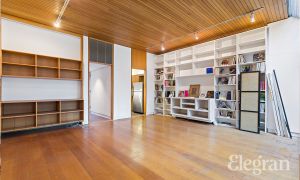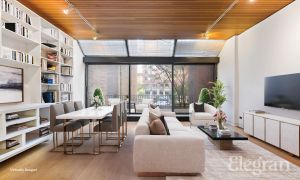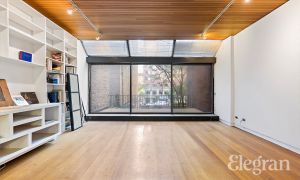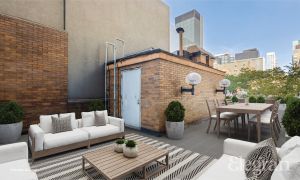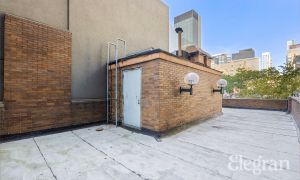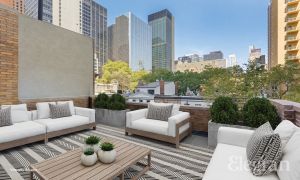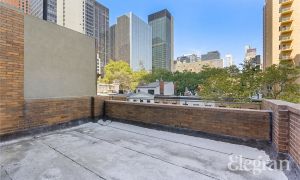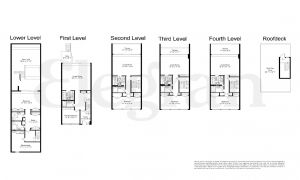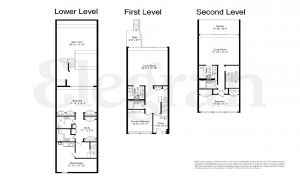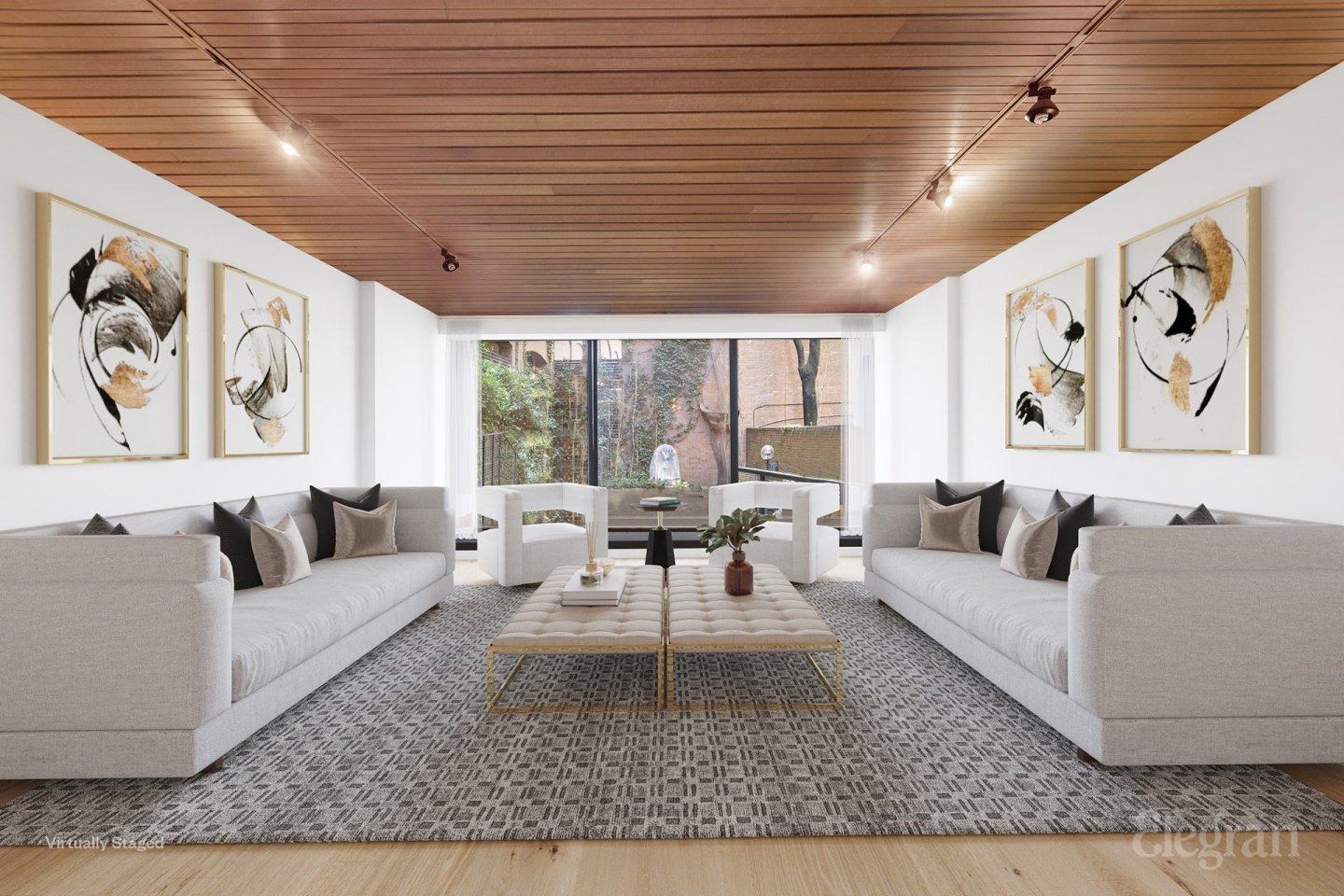
246 East 48th Street Building
$ 5,495,000.00
- 664473 ft
Address
246 East 48th Street Building
Unit Number
Building
Neighborhood
Midtown East
Bedrooms
6
Bathrooms
6
Square Feet
4473 ft
Description
246 East 48th Street is a truly unique property. This Turtle Bay gem is a four-unit, four-story walk-up building containing three one-bedroom units and one two-bedroom flexible unit. Situated just one building away from the corner of a very quiet block… This property affords any inhabitant the ability to be steps away from the local restaurants, cafes, grocery stores, and transportation while providing a sun-filled tranquil oasis.
It is currently only owner-occupied and used as a single family residence. All apartments are free market and vacant.
Bedrooms: All bedrooms accommodate a king-sized bed and get great light.
Great Rooms: All great rooms boast over 320 square feet of usable space.
Balconies: All apartments have over 390 square feet of private south-facing outdoor space.
Roof Deck: Usable as is or can take advantage of available additional FAR.
The new owner of this property will have true almost turn-key flexibility in usage of the building/townhome.
Building Dimensions: 19 x 45
Stories: 4
Current Square Footage: 4,473
Additional Allowable FAR: 7,500
Unused FAR: 3,000
Main Floor Apartment:
Examples
Convert to a single family townhome: Structure will easily accommodate the buildout of an elevator.
Live-in w/ rental income: Occupy the main floor with an expansive 700 square foot south-facing private garden for your enjoyment while renting the three other apartments. All of which boasts their own large south-facing balcony and bedrooms that accommodate a king-sized bed.
Pure rental cash-flow: Rent all 4 apartments
-Whole property to be delivered vacant.
It is currently only owner-occupied and used as a single family residence. All apartments are free market and vacant.
Bedrooms: All bedrooms accommodate a king-sized bed and get great light.
Great Rooms: All great rooms boast over 320 square feet of usable space.
Balconies: All apartments have over 390 square feet of private south-facing outdoor space.
Roof Deck: Usable as is or can take advantage of available additional FAR.
The new owner of this property will have true almost turn-key flexibility in usage of the building/townhome.
Building Dimensions: 19 x 45
Stories: 4
Current Square Footage: 4,473
Additional Allowable FAR: 7,500
Unused FAR: 3,000
Main Floor Apartment:
Examples
Convert to a single family townhome: Structure will easily accommodate the buildout of an elevator.
Live-in w/ rental income: Occupy the main floor with an expansive 700 square foot south-facing private garden for your enjoyment while renting the three other apartments. All of which boasts their own large south-facing balcony and bedrooms that accommodate a king-sized bed.
Pure rental cash-flow: Rent all 4 apartments
-Whole property to be delivered vacant.
Posted
1 year ago
Unit Features
-
 Balcony
Balcony
-
 Terrace
Terrace
Building Features
-
 Storage Available
Storage Available
-
 Parking Available
Parking Available
-
 Pets Allowed
Pets Allowed
-
 Central Air
Central Air
-
 Lounge / Club Room
Lounge / Club Room
-
 Disability Features
Disability Features
-
 Laundry Room
Laundry Room
-
 Fireplace
Fireplace
-
 Spa/Hot Tub
Spa/Hot Tub
-
 Bike Room
Bike Room
-
 Swimming Pool
Swimming Pool
-
 Children’s Play Room
Children’s Play Room
-
 Doorman
Doorman
-
 Concierge
Concierge
-
 Gym
Gym
-
 Roof Deck
Roof Deck
-
 Elevator(s)
Elevator(s)
-
 Valet Available
Valet Available
Built
1970
City
New York
ZIP code
10017
- 230 Views

